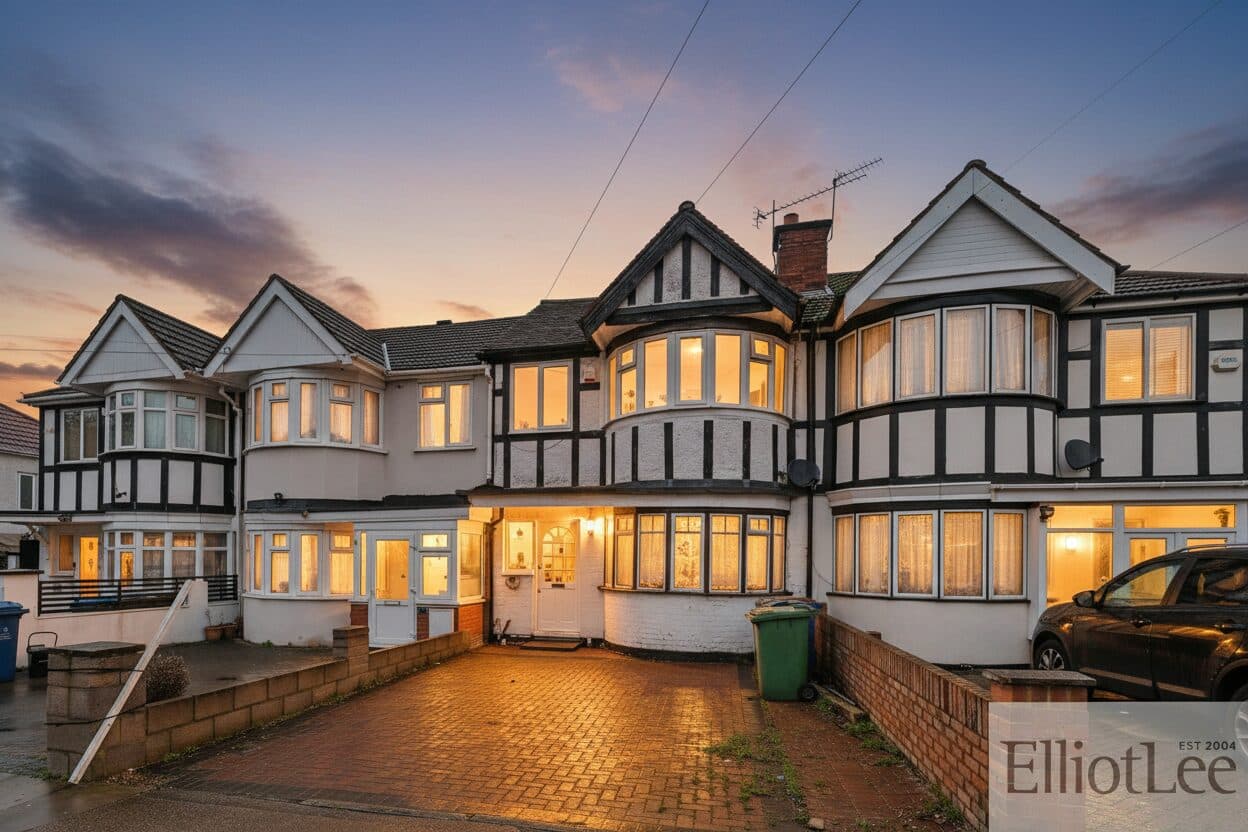
We tailor every marketing campaign to a customer’s requirements and we have access to quality marketing tools such as professional photography, video walk-throughs, drone video footage, distinctive floorplans which brings a property to life, right off of the screen.
Situated in a sought-after location, this spacious terraced house features two spacious reception rooms, perfect for both relaxation and entertaining. . Boasting three well-sized bedrooms, this property provides ample space for comfortable family living.
Large windows throughout the house welcome an abundance of natural light, creating a warm and inviting atmosphere. Enhanced with hardwood flooring, the interior exudes elegance and durability. The modern conveniences of double glazing and central gas heating ensure comfort and energy efficiency year-round, catering to the needs of discerning residents.
Stepping outside, residents will appreciate the generous rear garden, providing a private outdoor space for relaxation and leisure activities. Situated within walking distance from Newton Farm Nursery and Harmony Nursery, this property offers convenience for families with young children. Furthermore, the proximity to Rayners Lane and South Harrow train stations enhances accessibility and connectivity to various destinations.
Legal intricacies are addressed with meticulous precision, ensuring a seamless transaction process. The potential for further expansion or customisation presents exciting possibilities for future enhancements. Whether planning permissions are desirable or lease information is pertinent, this property holds promise for personalised modifications to suit individual preferences.
In conclusion, this 3 bedroom terraced house stands as a testament to refined living, seamlessly blending modern comforts with practicality. With its superb location and array of appealing features, this property offers a unique opportunity for discerning buyers seeking a harmonious blend of style and functionality. Don't miss the chance to make this exceptional residence your own - schedule a viewing today to experience the allure of this remarkable home firsthand.
Kitchen 11' 6" x 5' 9" (3.50m x 1.75m)
Reception room 29' 6" x 11' 0" (9.00m x 3.36m)
Bedroom 1 15' 3" x 10' 2" (4.65m x 3.10m)
Bedroom 2 14' 5" x 10' 2" (4.40m x 3.10m)
Bedroom 3 7' 7" x 6' 3" (2.30m x 1.90m)
Bathroom 7' 5" x 6' 3" (2.25m x 1.90m)

