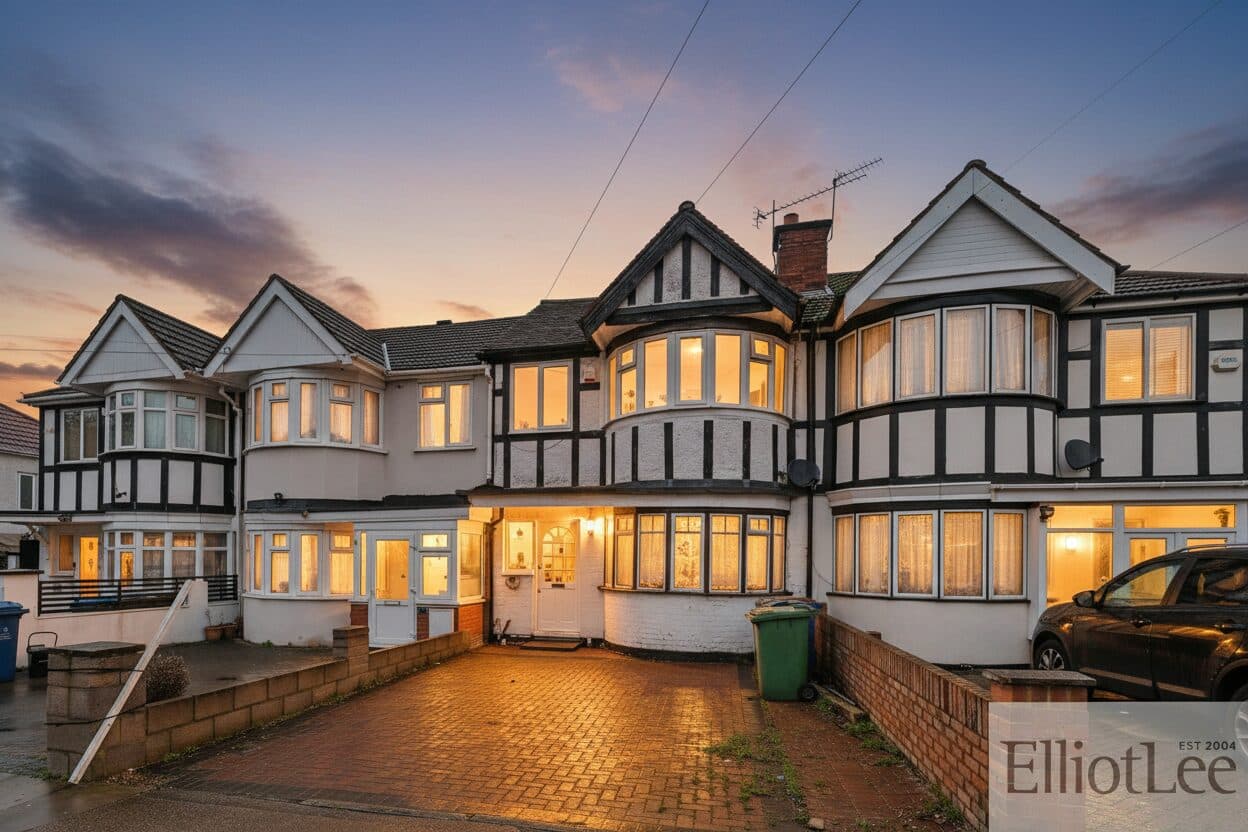
We tailor every marketing campaign to a customer’s requirements and we have access to quality marketing tools such as professional photography, video walk-throughs, drone video footage, distinctive floorplans which brings a property to life, right off of the screen.
This beautifully presented terraced house offers an impressive blend of period charm and modern convenience, making it an ideal family home. Boasting three well-proportioned bedrooms, a stylish modern bathroom, and a spacious open plan reception area, the property is enhanced by elegant wood flooring, multiple fireplaces, and abundant natural light throughout. The heart of the home is the contemporary kitchen, featuring sleek cabinetry, integrated appliances, and attractive wooden countertops, with direct access to the garden for effortless indoor-outdoor living. The main living spaces are further elevated by distinctive period features including bay windows, a traditional facade with Tudor-style detailing, and sophisticated lighting fixtures such as chandeliers. Ample built-in wardrobes and storage solutions maximise space and organisation, while large windows in the bedrooms and living areas create a bright, airy atmosphere.
Externally, the property boasts excellent kerb appeal with a charming, well-maintained front garden that creates a welcoming entrance. To the rear, a generously sized private garden offers mature trees and privacy fencing, providing a tranquil outdoor retreat. The paved patio area is perfect for entertaining, al fresco dining, or simply relaxing in a peaceful setting. French doors from the living space seamlessly connect the indoors to the outdoors, enhancing the enjoyment of the garden and extending the living area in warmer months. Both gardens present an opportunity for keen gardeners or families to enjoy outdoor activities and host gatherings.
Additional benefits include a contemporary bathroom with modern fixtures, a bath-tub, and stylish tiled walls, complementing the overall clean and inviting feel of the home. The property features quality heating elements, such as fireplaces, ensuring warmth and comfort year-round. Legal information such as tenure, planning permissions, or expansion potential can be obtained upon enquiry. With its blend of character and modern features, this terraced house offers flexibility for customisation and scope for personal touches, making it a superb choice for buyers seeking a charming, move-in ready home.
Reception Room 10' 3" x 29' 5" (3.12m x 8.97m)
Garage 8' 8" x 9' 3" (2.64m x 2.81m)
Kitchen 5' 10" x 11' 8" (1.78m x 3.56m)
Bedroom 1 10' 4" x 11' 9" (3.15m x 3.58m)
Bedroom 2 10' 6" x 14' 6" (3.20m x 4.43m)
Bedroom 3 6' 1" x 7' 2" (1.85m x 2.19m)
Bathroom 6' 1" x 7' 2" (1.86m x 2.19m)
